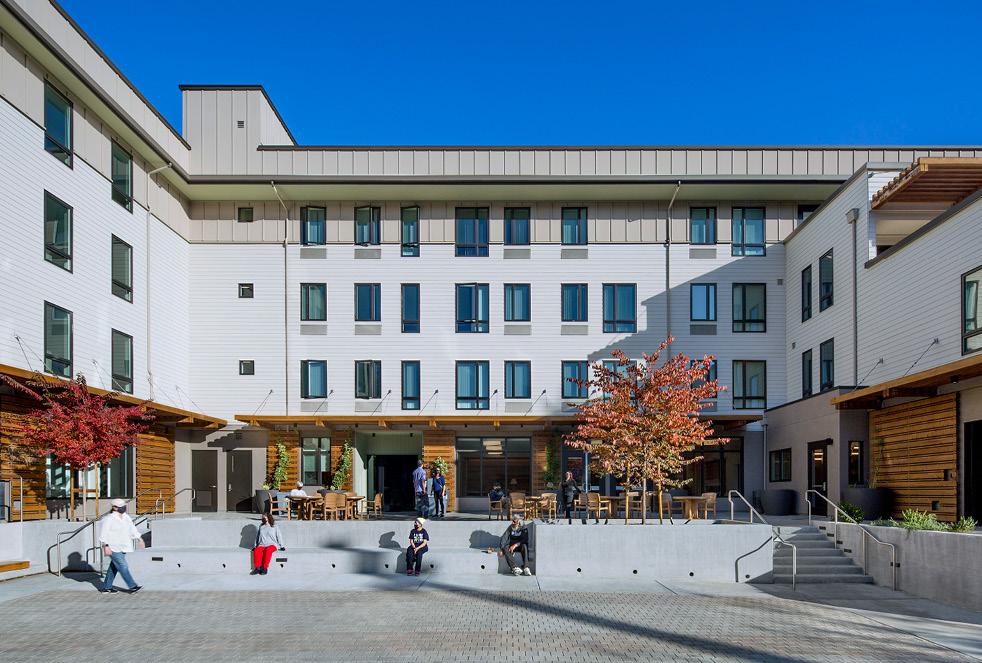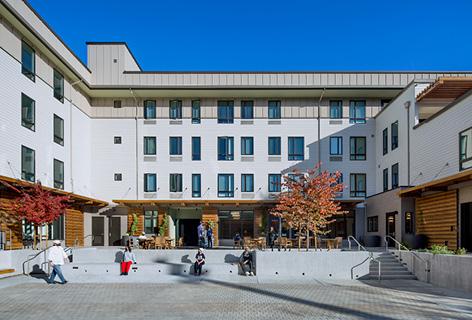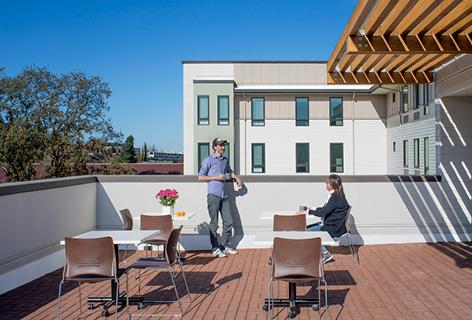Inspired by the West Downtown Walnut Creek Specific Plan, St. Paul’s Commons began as a campus master plan for St. Paul’s Episcopal Church that included a year-long visioning process with East Bay Housing Organizations’ Interfaith Community. That process determined the need for a new building to integrate the church’s existing community services and provide much-needed affordable housing for Walnut Creek.
PYATOK partnered with Resources for Community Development to design a multiuse/mixed-use project that incorporates a ground floor community center and three upper floors containing 45 studio and one-bedroom apartments serving individuals earning up to 30-60% of area median income. The ground floor includes dedicated space for Trinity Center, a program serving homeless and working poor adults, as well as event and meeting spaces for church members and guests.
We facilitated early design workshops to establish foundational design concepts and ensure the needs of the church and its constituencies were met. A high priority that emerged from the workshops was the creation of a courtyard shared between the new development and the existing St. Paul’s Church. Ground floor spaces were designed around a generous open space for residents and Trinity Center clients. Programming and circulation were developed to accommodate the building’s various user groups, including daytime clients and permanent residents. The project’s height was stepped-down at the southwest corner to better integrate with the church campus.Completed in 2020, St. Paul’s Commons demonstrates the promise of developing underused church property for affordable housing. The project is managed cooperatively by John Stewart Company and Trinity Center, under St. Paul’s Episcopal Church. Surpassing the ambitious sustainability goals of both the church and RCD, the project is all-electric in its operation and certified Platinum through the GreenPoint Rated program.
Awards
- 2021 Affordable Housing Finance Readers' Choice Awards
Finalist, Mixed-Use Category
Personnel
- Mike Pyatok / Design Principal
- Adrianne Steichen / PIC
- Kai Yonezawa / PM
- Thierry Roule / CA
Project team
- JH Fitzmaurice / GC
- Yokomizo Associates / Interiors
- PGAdesign / Landscape
- Luk + Associates / Civil
- PASE / Structural
- Fard / MEP
- Tucci / Lighting
- AEA / Sustainability
- David Wakely / Photography


















