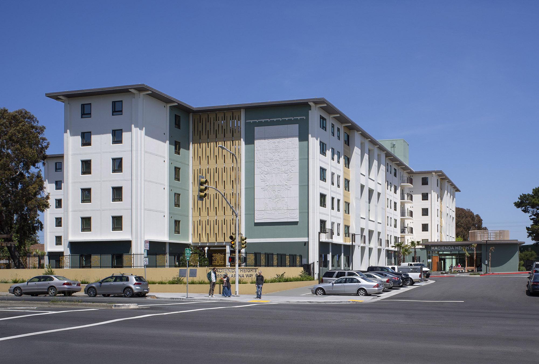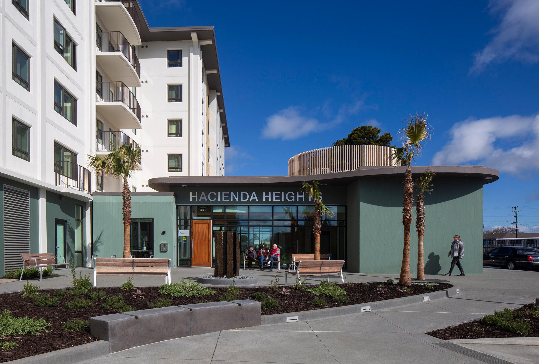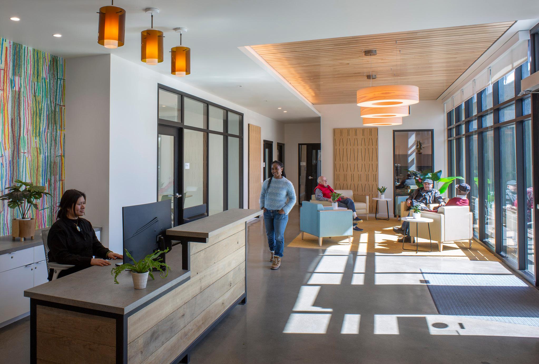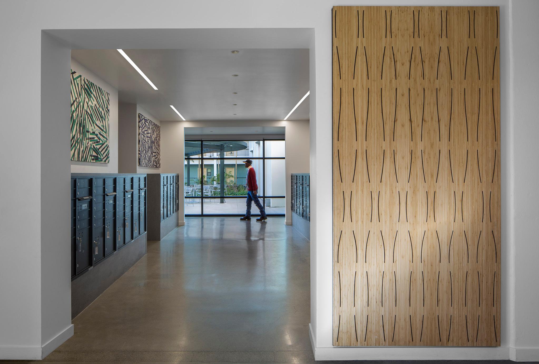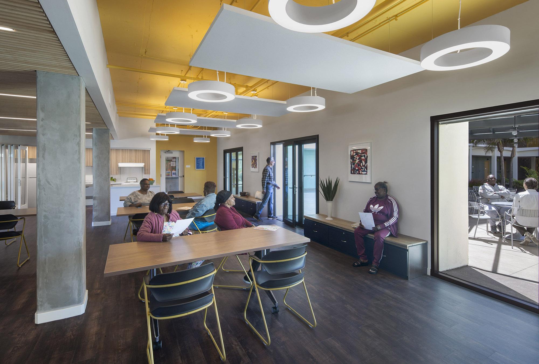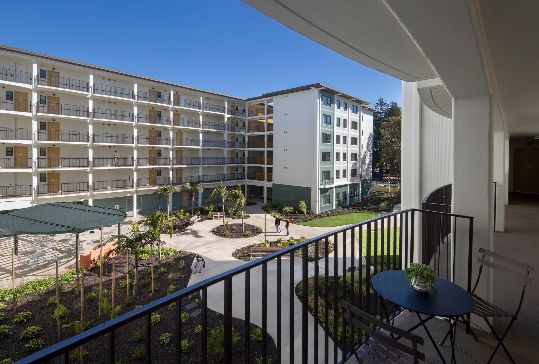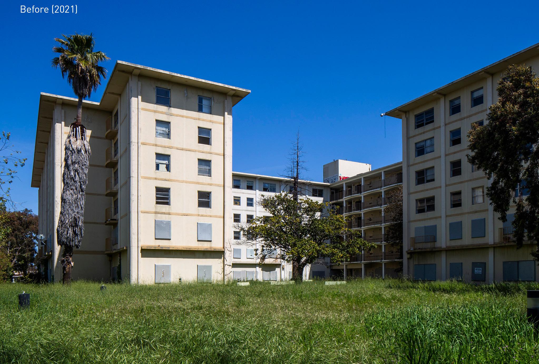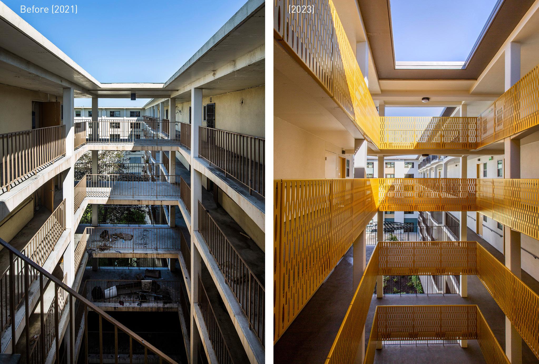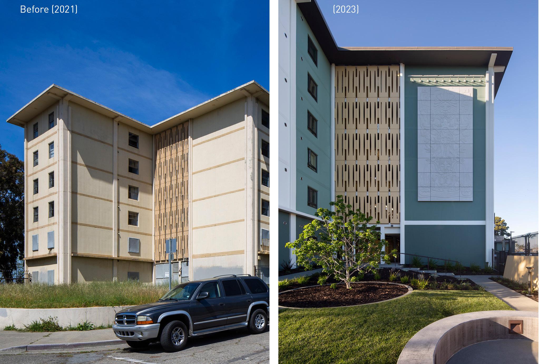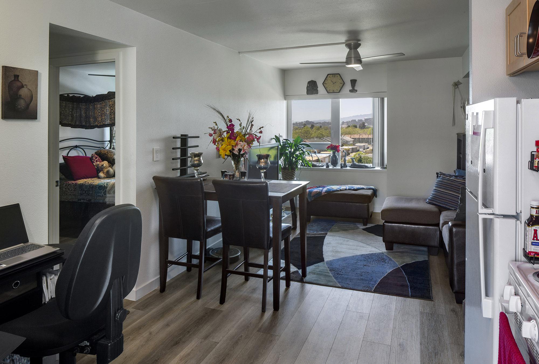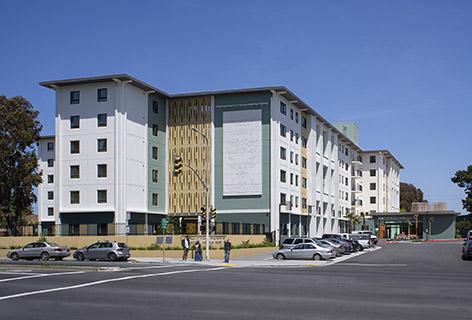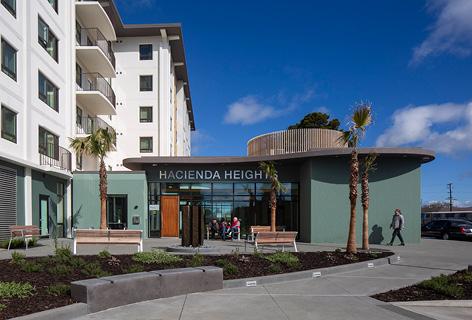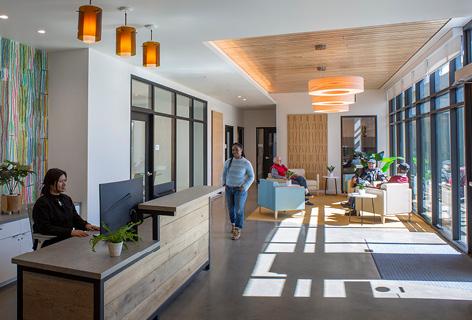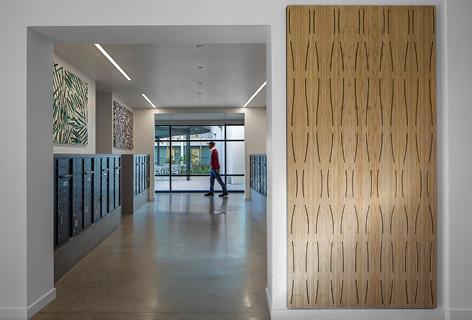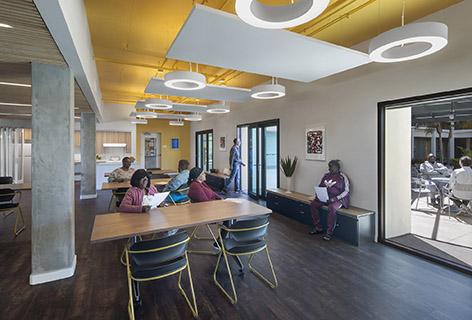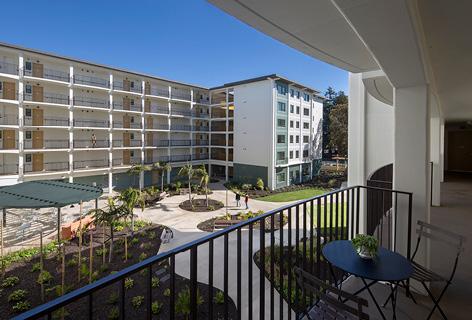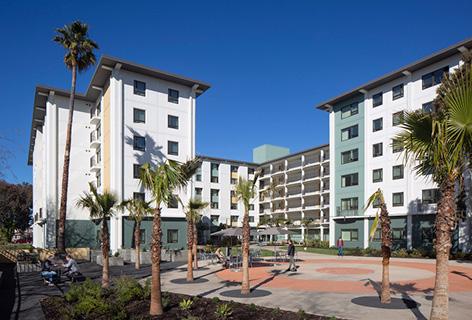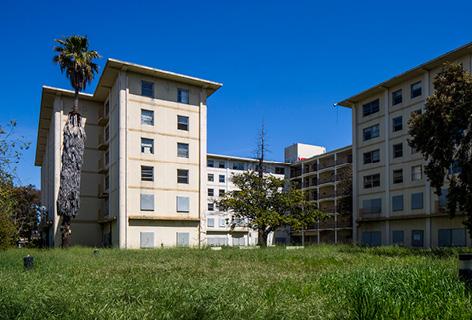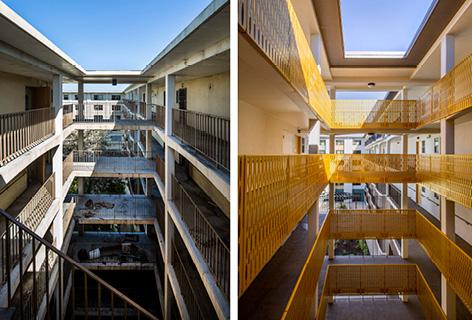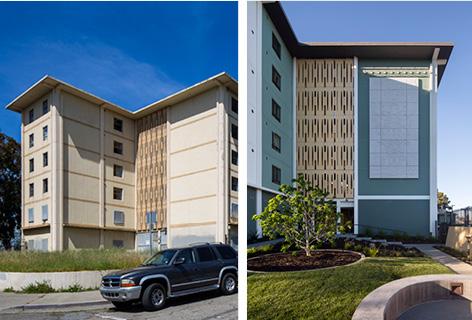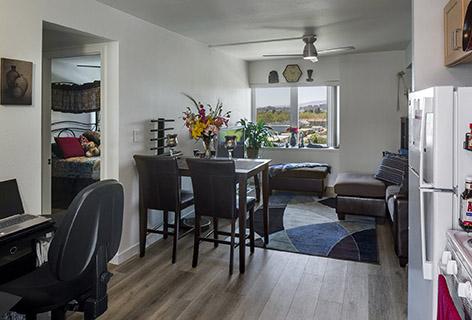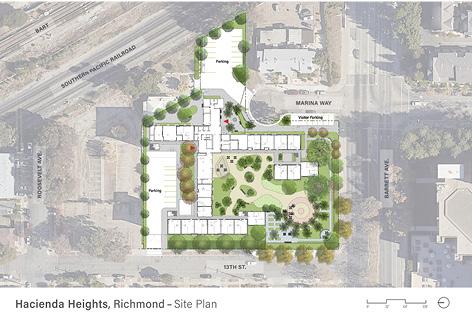Originally completed in 1966, Hacienda Heights closed due to onsite conditions reported by residents and a shortage of resources to maintain the large housing development. The building's revitalization represents a long-awaited bright future for this six-story affordable housing community.
The project is now 150 homes for low-income seniors, including 25 apartments dedicated for formerly homeless residents and 15 apartments for the frail elderly. Amenity spaces include offices for on-site resident and case management services and community and meeting rooms that support free programing such as wellness and skill-building seminars, intergenerational visiting and senior companion programs, and a visiting nurses program, with the flexibility to accommodate additional functions. 30,000 square feet of outdoor spaces encourage active living.
The rehabilitation retains the building’s unit count while completely revamping interiors, exteriors, roof, and structure, and reorienting ground-floor common spaces to be more secure, community-oriented, and accessible to BART, AC Transit, and pick-up/drop-off. Work included seismic and mechanical upgrades, cladding, window, and efficiency upgrades, interior refinishing, administrative wing and common area redesign and expansion, elevator updates, revised parking, renovated landscaping, and incorporation of large-scale art pieces and striking perforated paneling that livens circulation spaces while echoing the pattern of the original brise-soleil.
Awards
- Winner, Public Housing Redevelopment - 2023 Affordable Housing Finance Reader's Choice Awards
- Merit Award, Best Affordable 55+ Housing - 2023 PCBC Gold Nugget Awards
Personnel
- Peter Waller / PIC
- Janey Madamba / PM
- Xyna Cabuling / JC
- Anya Riddell-Kaufman / Design
- Armand Gorrell / Design
- Kellen Shipley / CA - Interior Design
- Thierry Roule / CA
Project Team
- Nibbi Brothers / GC
- PGAdesign / Landscape
- Luk + Associates / Civil
- Tipping / Structural
- H&M / Mechanical
- Belden / Electrical
- Beyond Efficiency / Sustainability
- David Wakely / Photography





