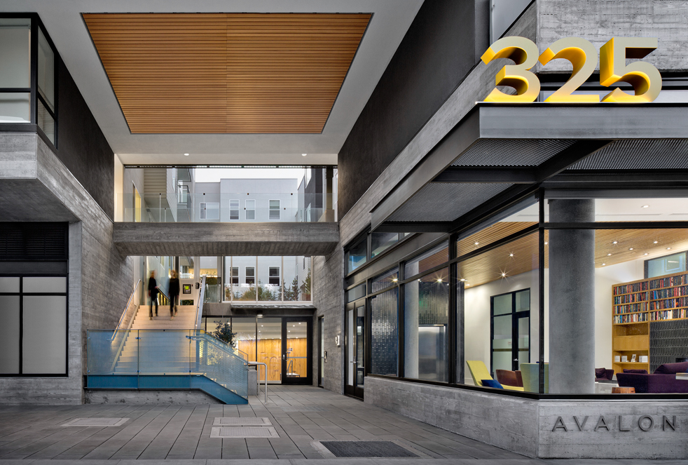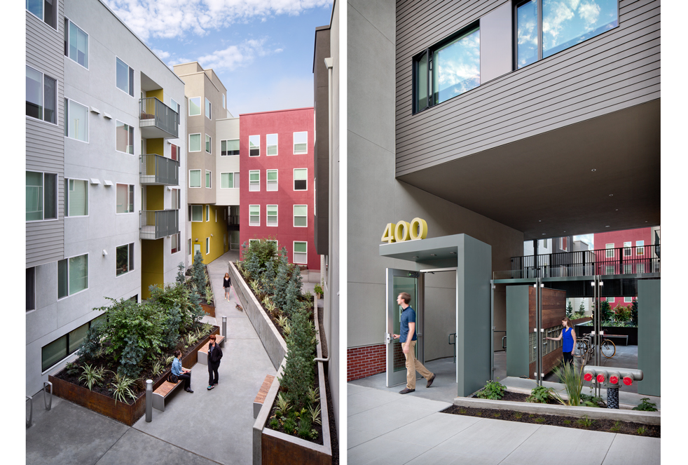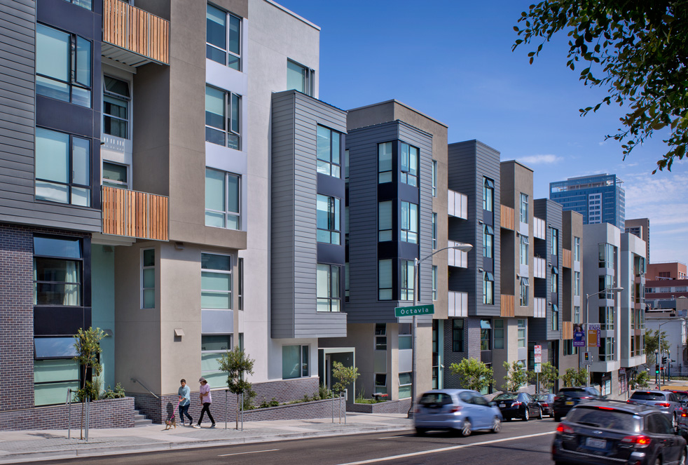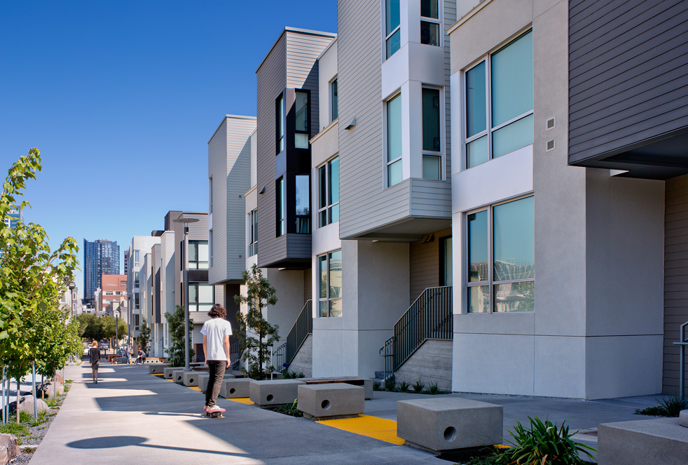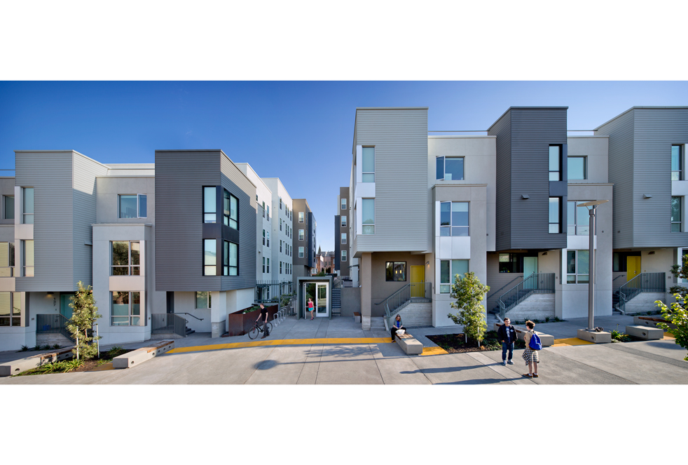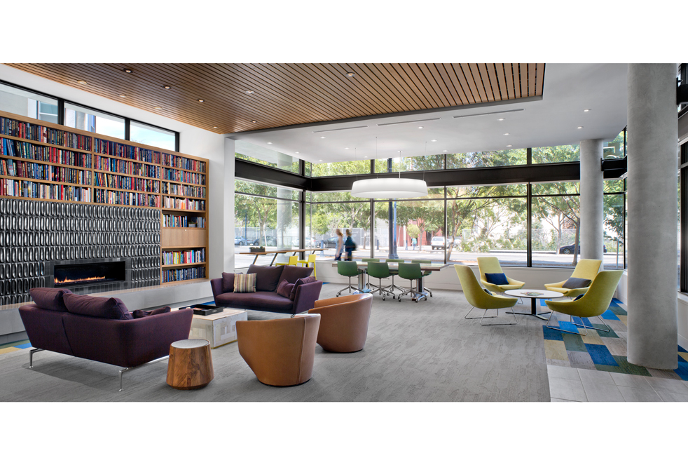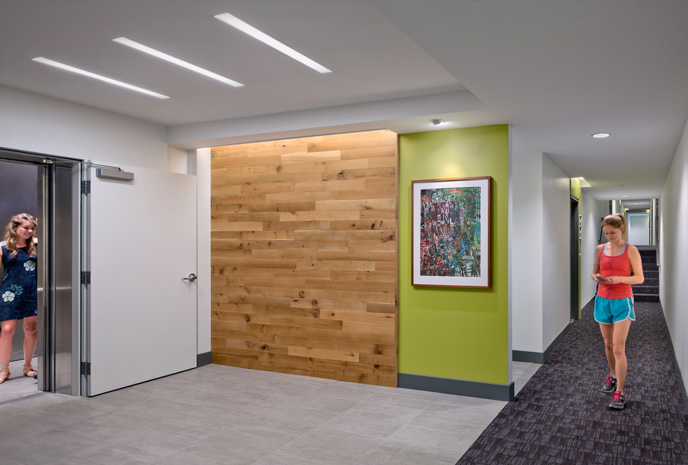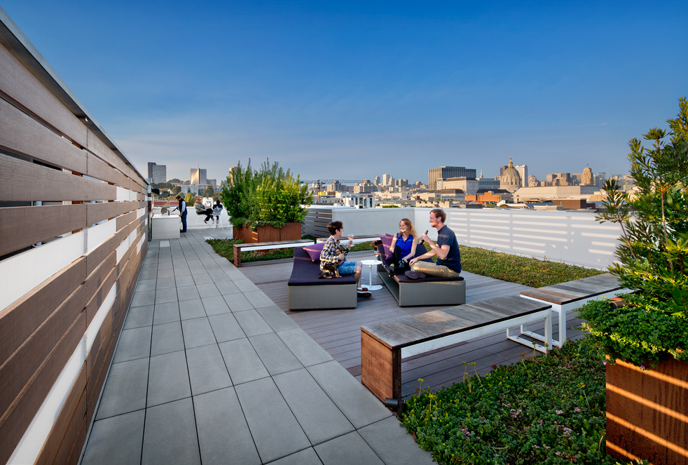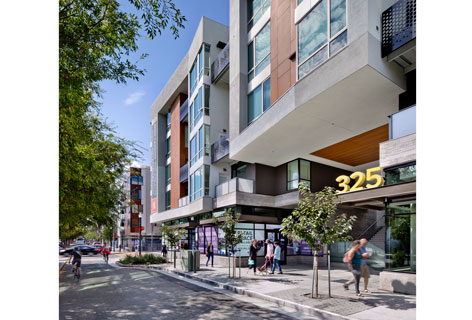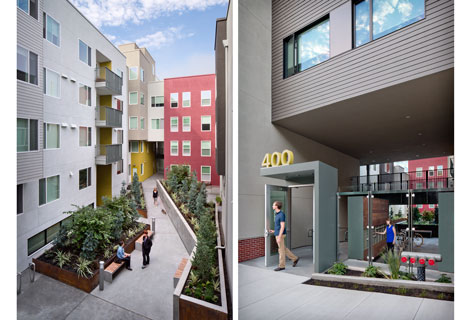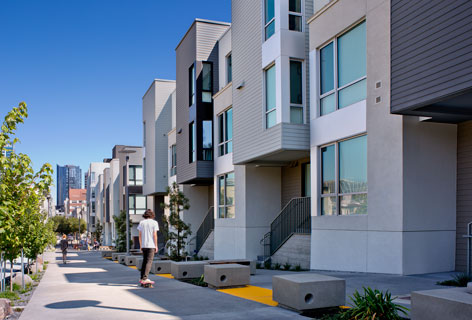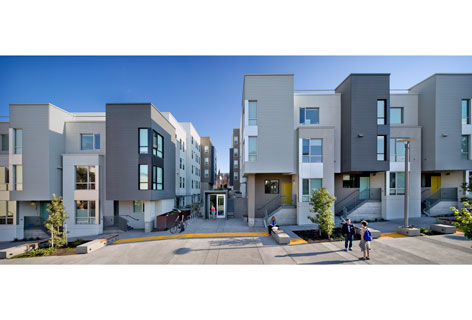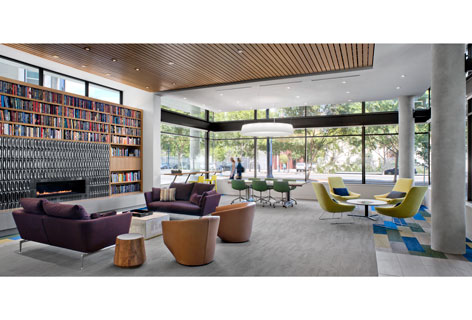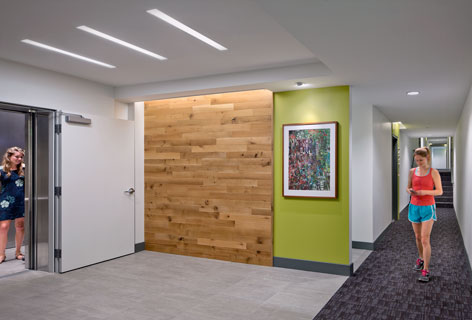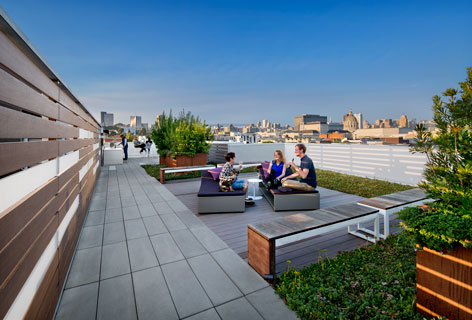The removal of the Central Freeway following the 1989 Loma Prieta earthquake stimulated a dramatic re-birth of the Hayes Valley Neighborhood. Octavia Boulevard was re-created as a tree lined main street setting the stage for re-construction of the human-scale urban form disrupted 60 years ago. Joining forces with AvalonBay Communities and associate architects Owen Kennerly and Jon Worden, PYATOK led a community design process to shape a high-profile mixed-use building on Parcel P—the largest of the former freeway sites. Drawing upon both historic neighborhood patterns and contemporary design, the team developed a distinct character for each of the four street frontages with individual stoops or shared entries located at an average interval of 25 feet. The two story “portal” on Octavia Boulevard; the mid-block courtyard and multiple two story open air passages create a porous community that lives and feels like a traditional neighborhood block. A full service restaurant is planned for the Octavia frontage.
Personnel
- Peter Waller / PIC
- Adrianne Steichen / PM
- Rachael Davidoff / JC
- Kai Yonezawa / Des
- John Thompson / CA
Project Team
- PYATOK / Prime architect
- Kennerly / Associate architect
- Jon Worden / Associate architect
- Dilworth Eliot / Interiors
- AGS / Civil
- GLS / Landscape
- Nishkian Menninger / Structural
- DPC / Mechanical
- ACCO / Plumbing
- Aegis / Fire protection
- Golden Gate / Electrical
- HLB / Lighting
- Shen Milsom Wilke / Acoustical
- Energy Consulting Services / Utilities
- White + Greenspec / Specifications
- Energysoft / Energy
- AECOM / Traffic
- Allana Buick & Bers / Waterproofing
- David Wakely, Steve Proehl & Daniel Gaines / Photography





