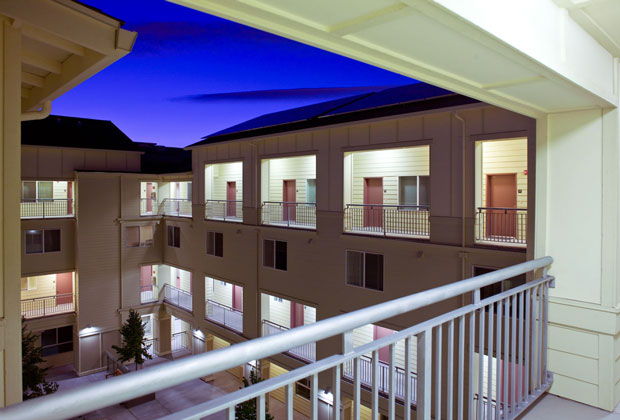LATEST NEWS - ARCHIVE
SOCIAL HOUSING U.S.A.
March 01, 2013
The architecture has evolved, joining design with support services.
By Ben Adler
Architectural Record
Over the last five decades, models for social housing in U.S. cities have continually evolved. First, the postwar subsidized brick high-rises—based on Le Corbusier's towers-in-the-park of the 1920s—were largely abandoned. Then, starting in the 1970s, smaller infill developments, often mimicking a neighborhood's rowhouses, were increasingly adopted. But low-rises with separate entries and limited communal space have not been able to serve all the needs of some populations, such as the elderly, disabled, or formerly homeless.
Architectural Record
Over the last five decades, models for social housing in U.S. cities have continually evolved. First, the postwar subsidized brick high-rises—based on Le Corbusier's towers-in-the-park of the 1920s—were largely abandoned. Then, starting in the 1970s, smaller infill developments, often mimicking a neighborhood's rowhouses, were increasingly adopted. But low-rises with separate entries and limited communal space have not been able to serve all the needs of some populations, such as the elderly, disabled, or formerly homeless.
More and more, architects, planners, and community activists are recognizing that housing for growing low-income and special-needs urban populations should be flexible. It has to accommodate single adults (young and old), single-parent families, and multigenerational clans bunking together. Furthermore, housing experts maintain that social and community services are as essential to the success of public housing as building design.

